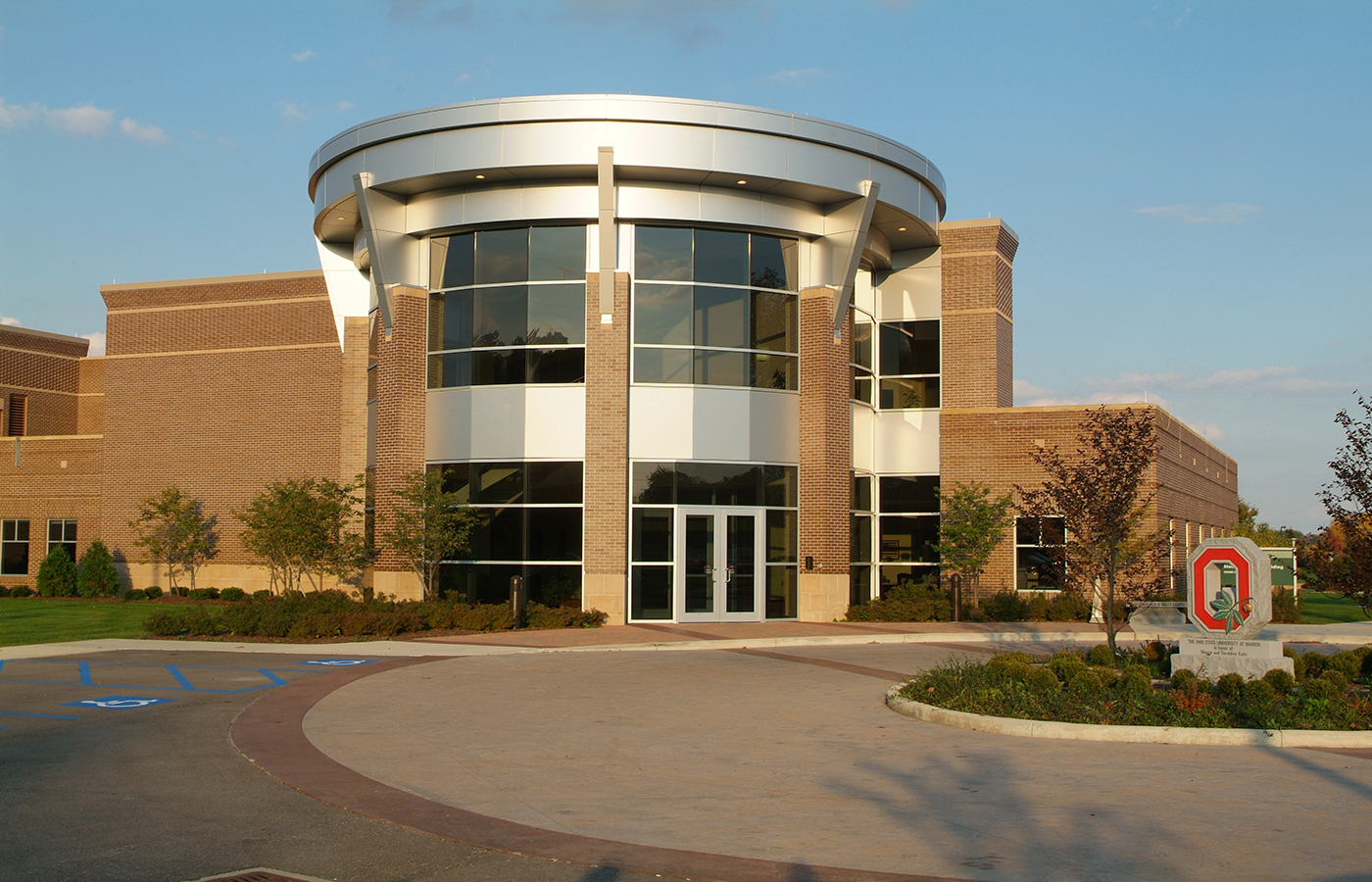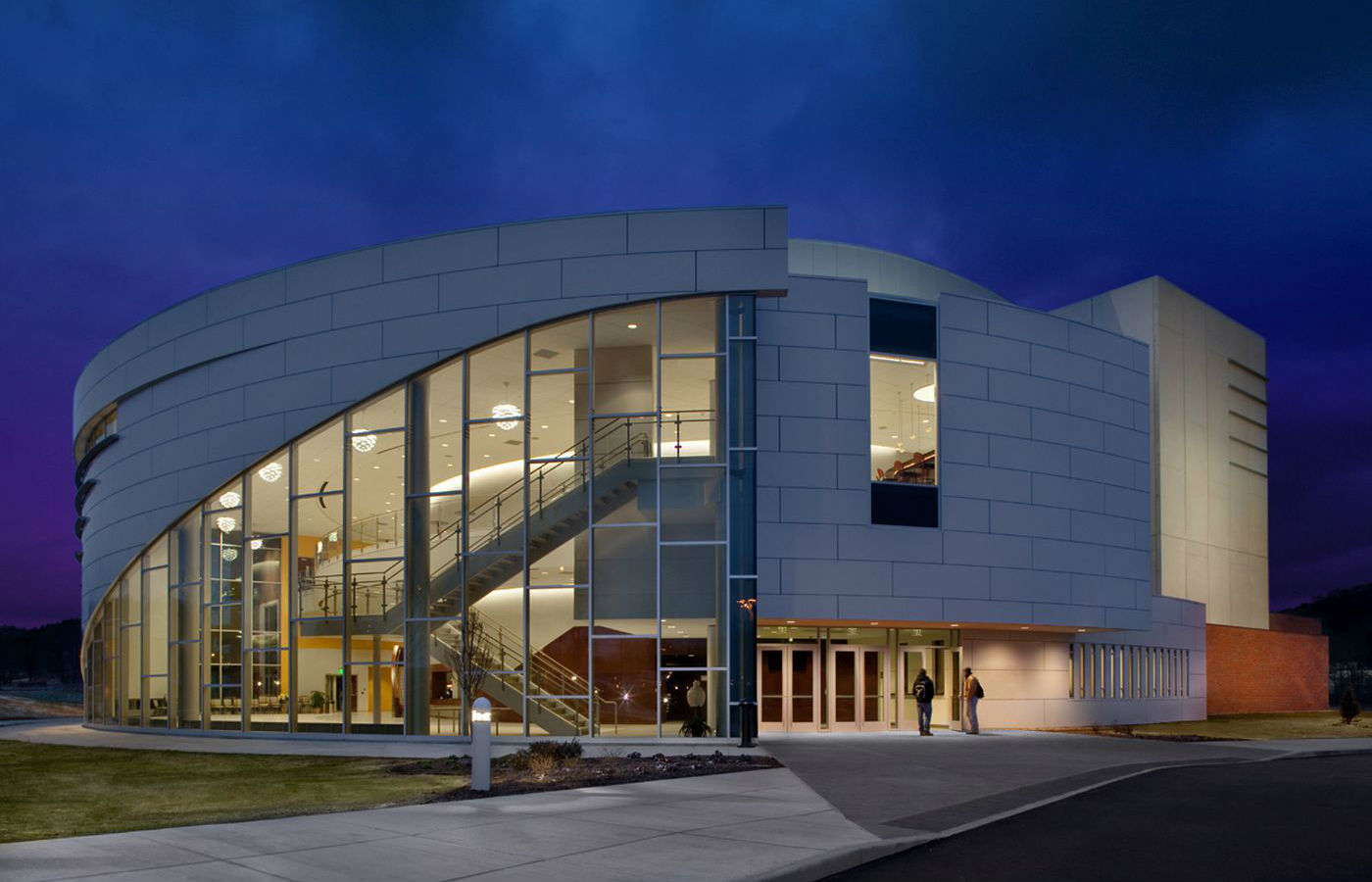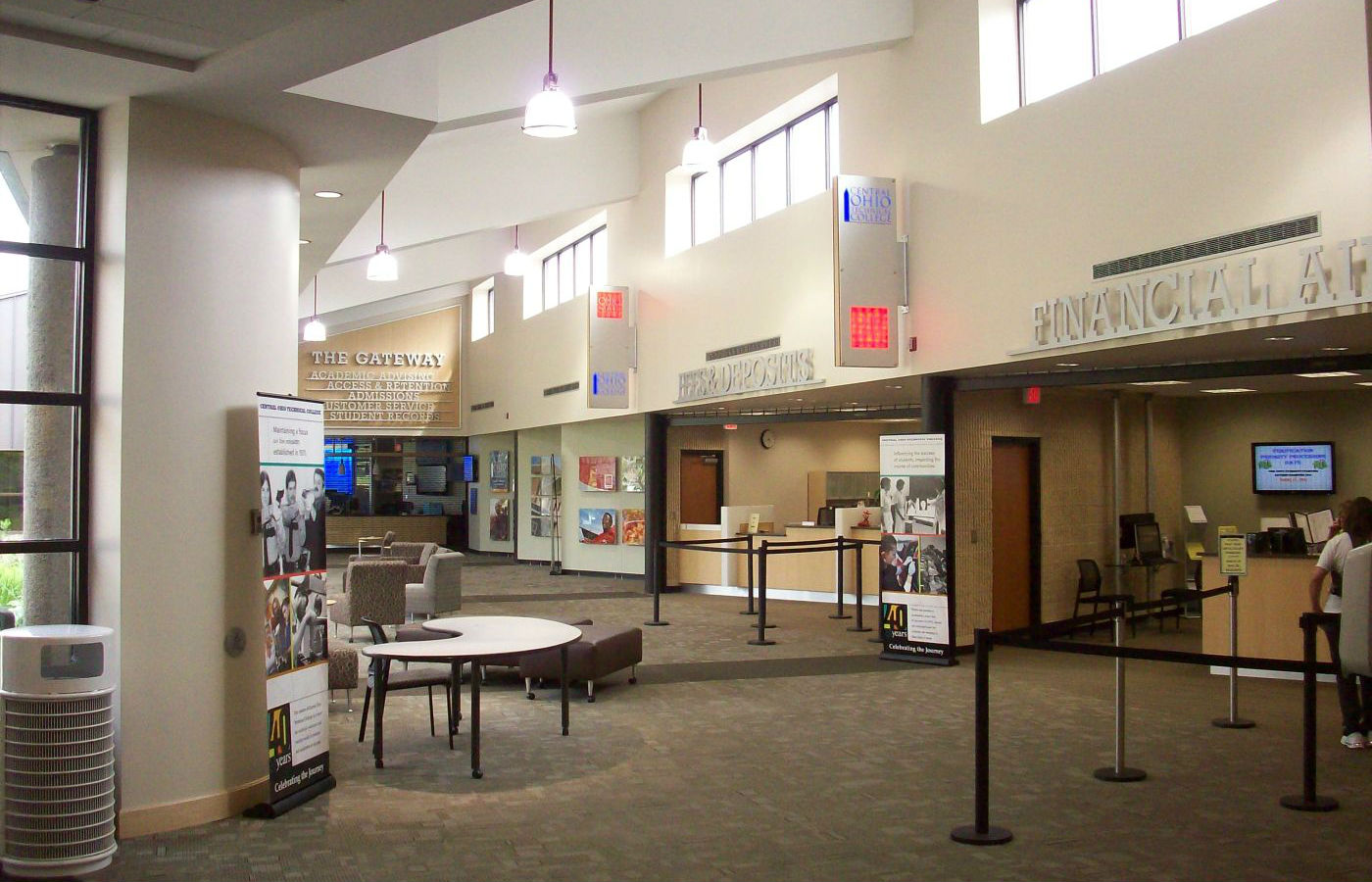OSU Student Services Center
This project involved the construction of a new building which included a large multi-use gathering space with technology based presentation capabilities that is used for various campus presentations. In addition, spaces for the Offices for the Dean, Human Resources, Public Relations and the Business Office were...







