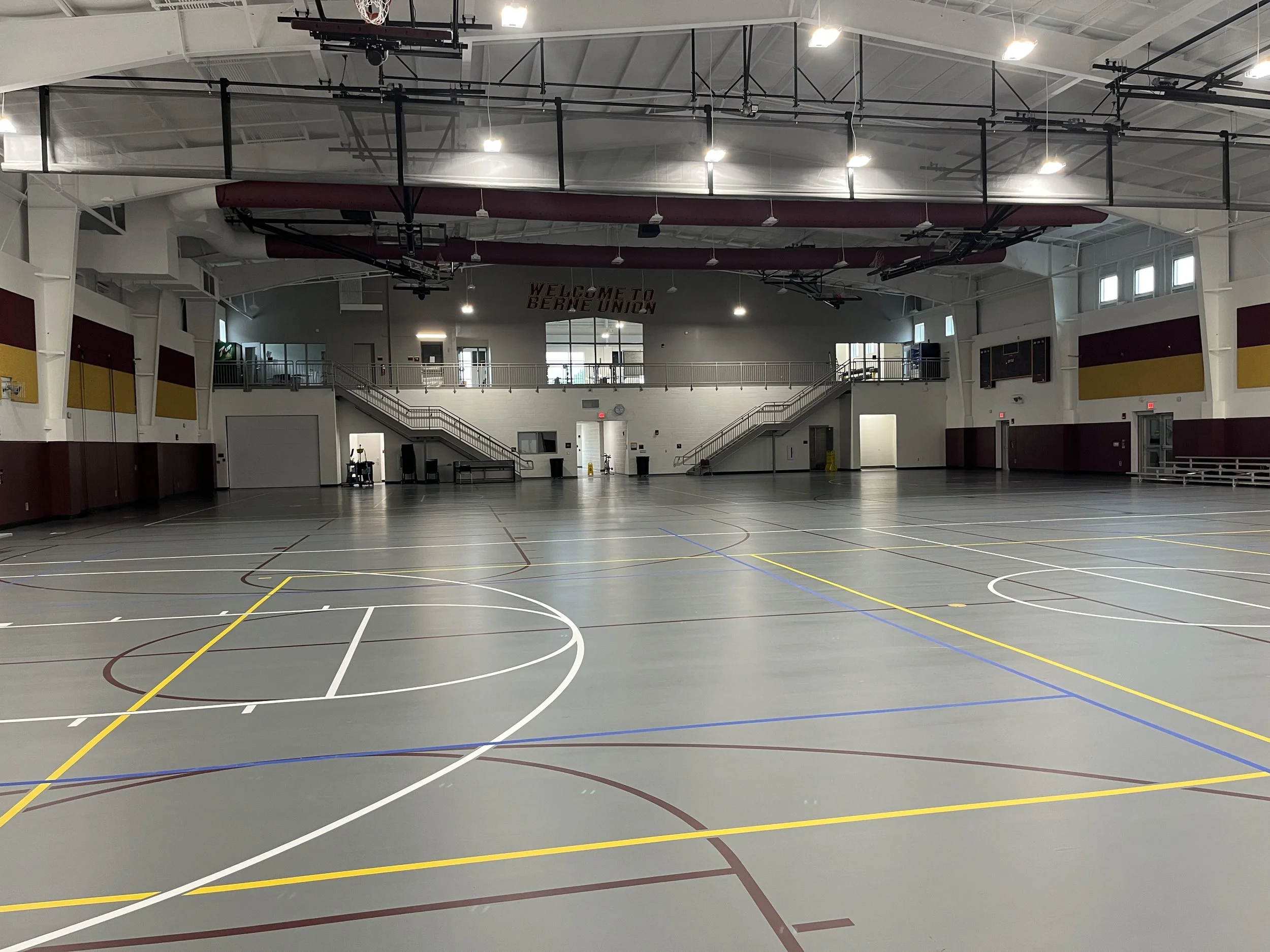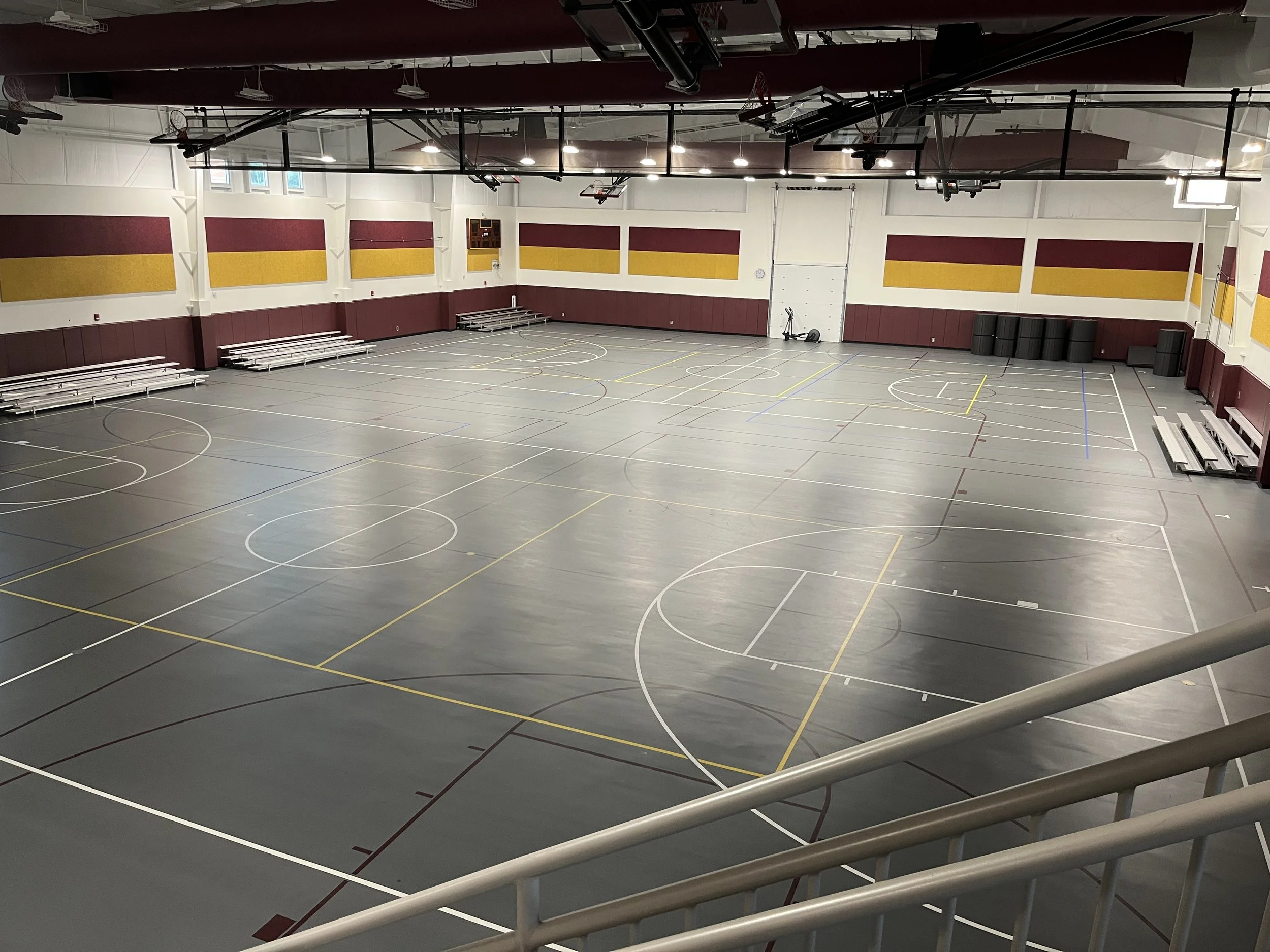Fieldhouse
Berne Union Local School District
About This Project
Schorr Architects, Inc. worked with Berne Union Local Schools to prepare the Program of Requirements, Master Plan of the site, and provided architectural services for a new field house for the District.
The building is a pre-engineered metal building which is directly attached to the new high school by means of a pedestrian walkway.
The fieldhouse features:
(2) Full-size basketball courts with retractable netting.
(2) Locker rooms with restrooms and changing areas.
(1) Multipurpose room.
(3) Offices
(1) large group restroom per gender.
(1) training room.
(2) equipment storage rooms.
(1) balcony mezzanine.
(1) weight room.







