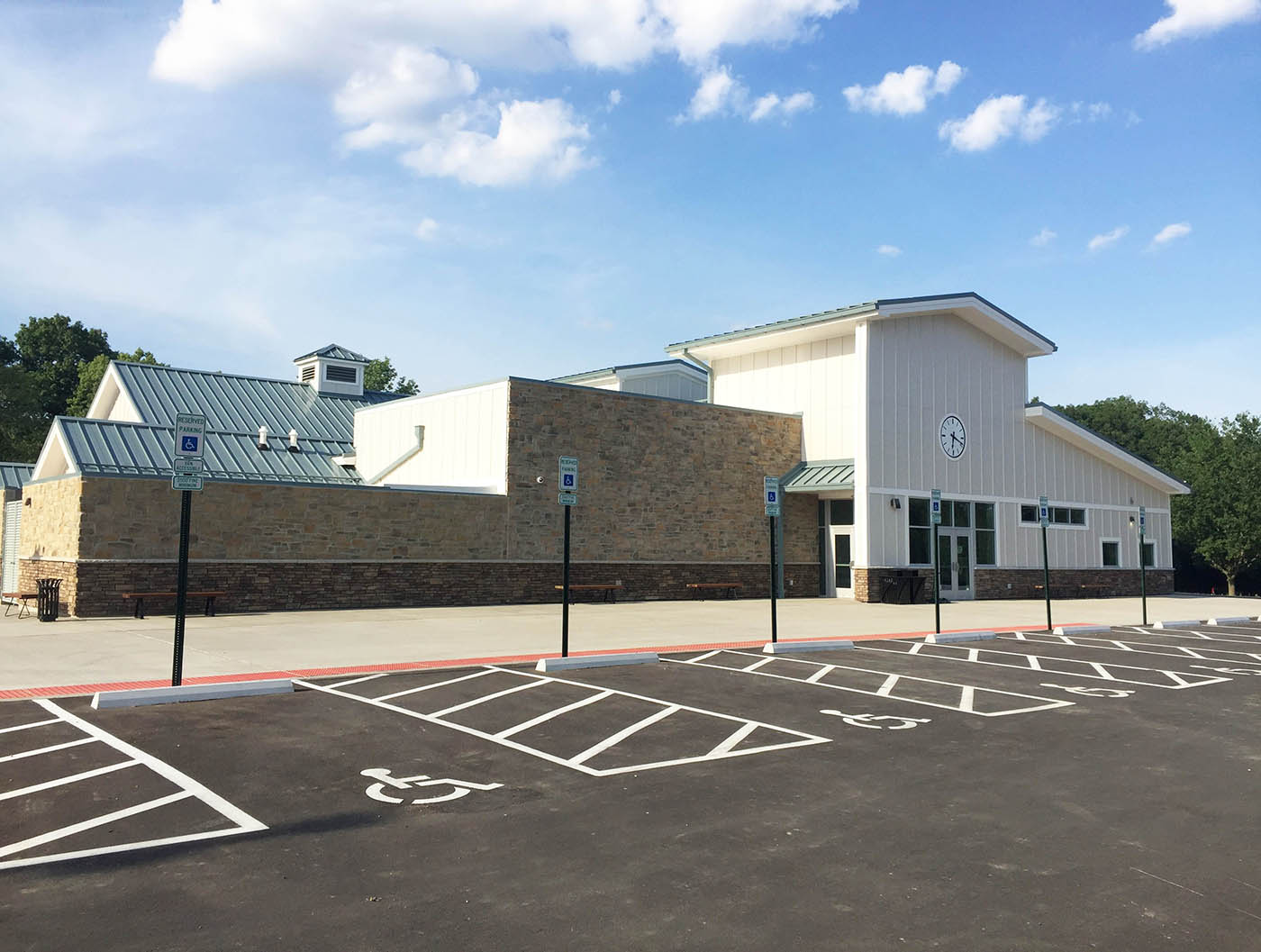City of Columbus, Recreation & Parks Department
Champions Golf Course Clubhouse
Category
Recreation & ParksAbout This Project
Schorr Architects led the design of the Champions Golf Course Clubhouse. Owned by the City of Columbus Recreation and Parks Department, the Course and surrounding facilities were over (70) years in age and were in desperate need of repair. Due to the age and limited size of the existing Clubhouse, it was determined that the structure needed to be replaced.
The building was sited overlooking a newly-designed retention basin. The new single-story facility spans 10,200 SF and is constructed with traditional load bearing concrete masonry unit walls and simple span wood trusses for cost containment purposes. It includes a pro shop/retail area, office, dining space, kitchen/concession, and a large event space to accommodate (250) occupants, as well as an exterior patio.





