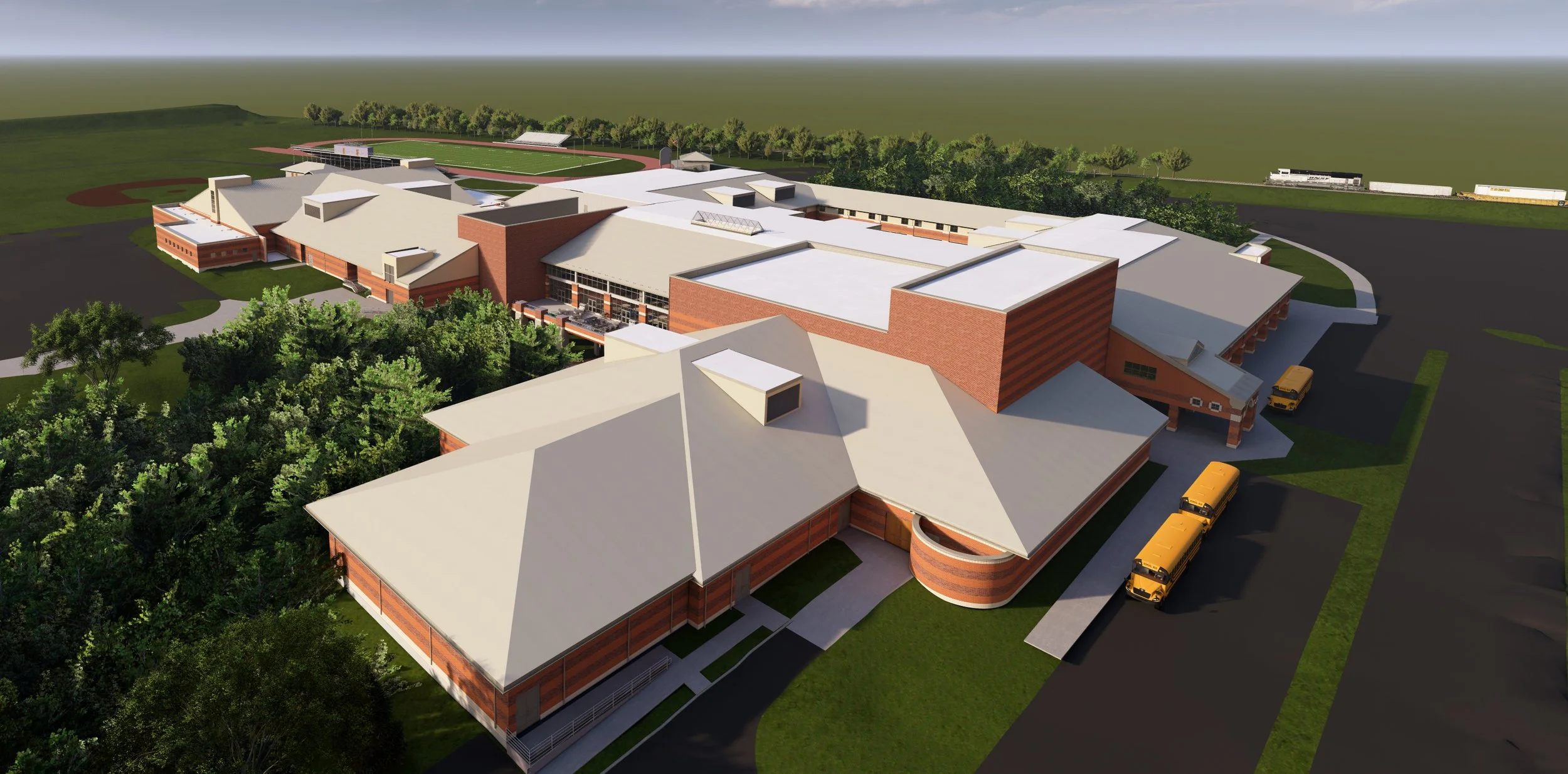Worthington Kilbourne High School Addition & Renovation
Worthington Schools / Ohio Facilities Construction Commission (OFCC)
About This Project
The Worthington Kilbourne High School Addition & Renovation project is a comprehensive initiative, including hazardous materials removal, demolition, and construction, with work phased for continuous school occupation in non-construction areas. The project involves redesign of Administrative, Media Center and classroom spaces, replacement of all casework, finishes, doors (interior & exterior), complete window replacement and additional exterior improvements — emphasizing new academic spaces, ADA-compliant toilet rooms, and a commitment to environmental sustainability. Upgrades extend to athletic facilities, covering classrooms, gyms, and locker rooms.
Three new additions are proposed which includes expansion of performing arts wing, new weight/wrestling room addition, and new elevated Terrace Addition.
Scheduled to begin in mid-March 2024, the first phase focuses on continuous interior renovations until November 2025. The second phase, from June 2025 to the end of the 2025-2026 school year, involves building additions and sitework improvements. This project emphasizes modern design, energy efficiency, and ADA compliance, aspiring to create a contemporary, environmentally conscious, and functional educational space for the Worthington Kilbourne High School community.







