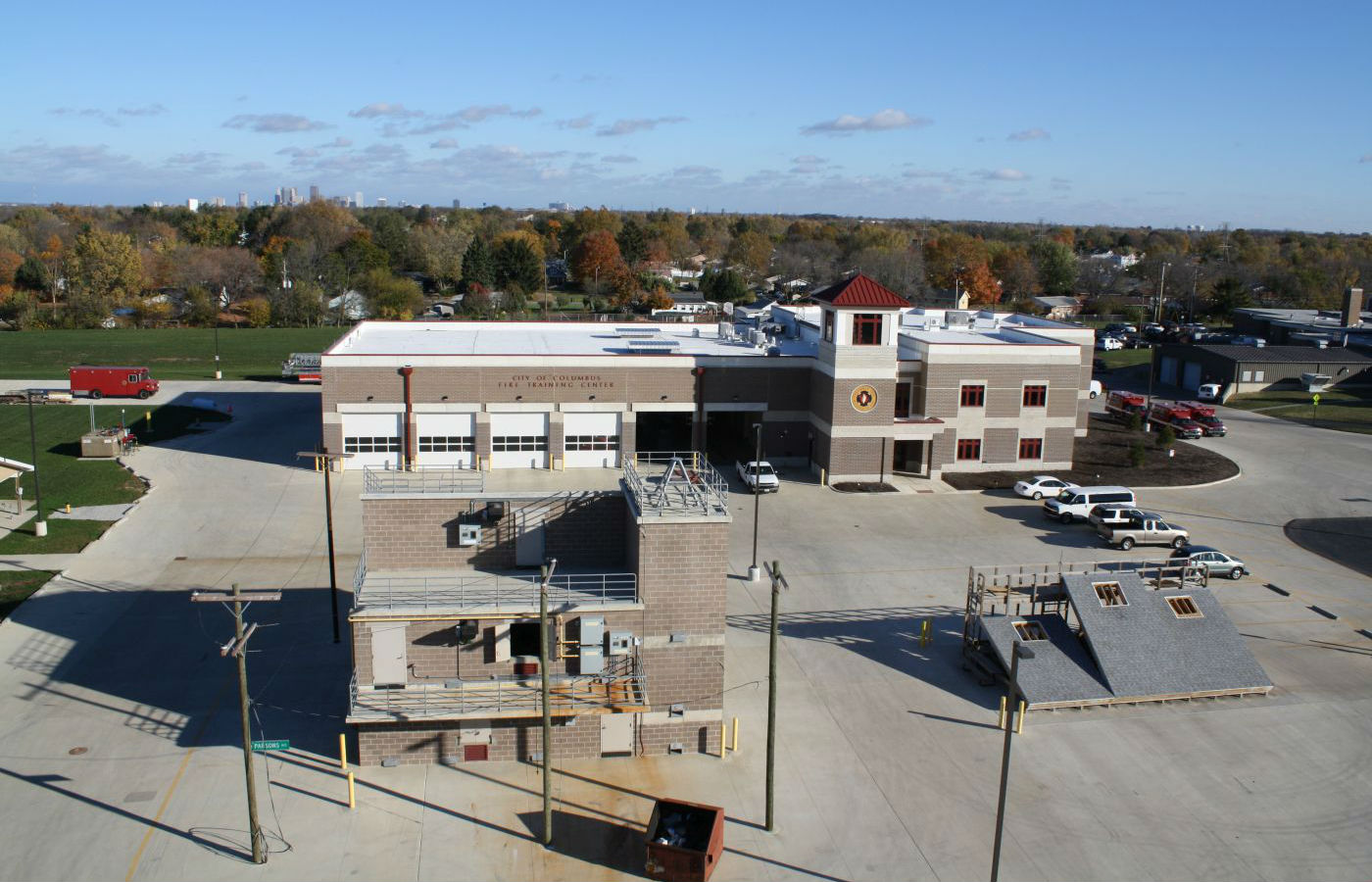City of Columbus, Division of Fire
New Fire Training Center
Category
GovernmentalAbout This Project
Schorr Architects, Inc. worked with the Columbus Division of Fire to prepare the Program of Requirements, Master Planning of the site, and complete architectural services for the Fire Training Center at the Parsons Avenue Fire Complex.
The previous Division of Fire training facilities, some of which were in unusable condition, were decentralized. Consolidating all needs into one site reduced time required to transport recruits and resulted in more intensive and efficient training. This project consisted of six separate structures on one site, with a total of 41,168 SF. Features include:
- Classroom and tiered lecture hall with audio/visual equipment
- Natural gas burn building
- Multi-scenario training tower
- Multiple-slope roof simulator structure
- Drafting training retention pond
- Shelter building
- Storage building
- Running track around the perimeter





