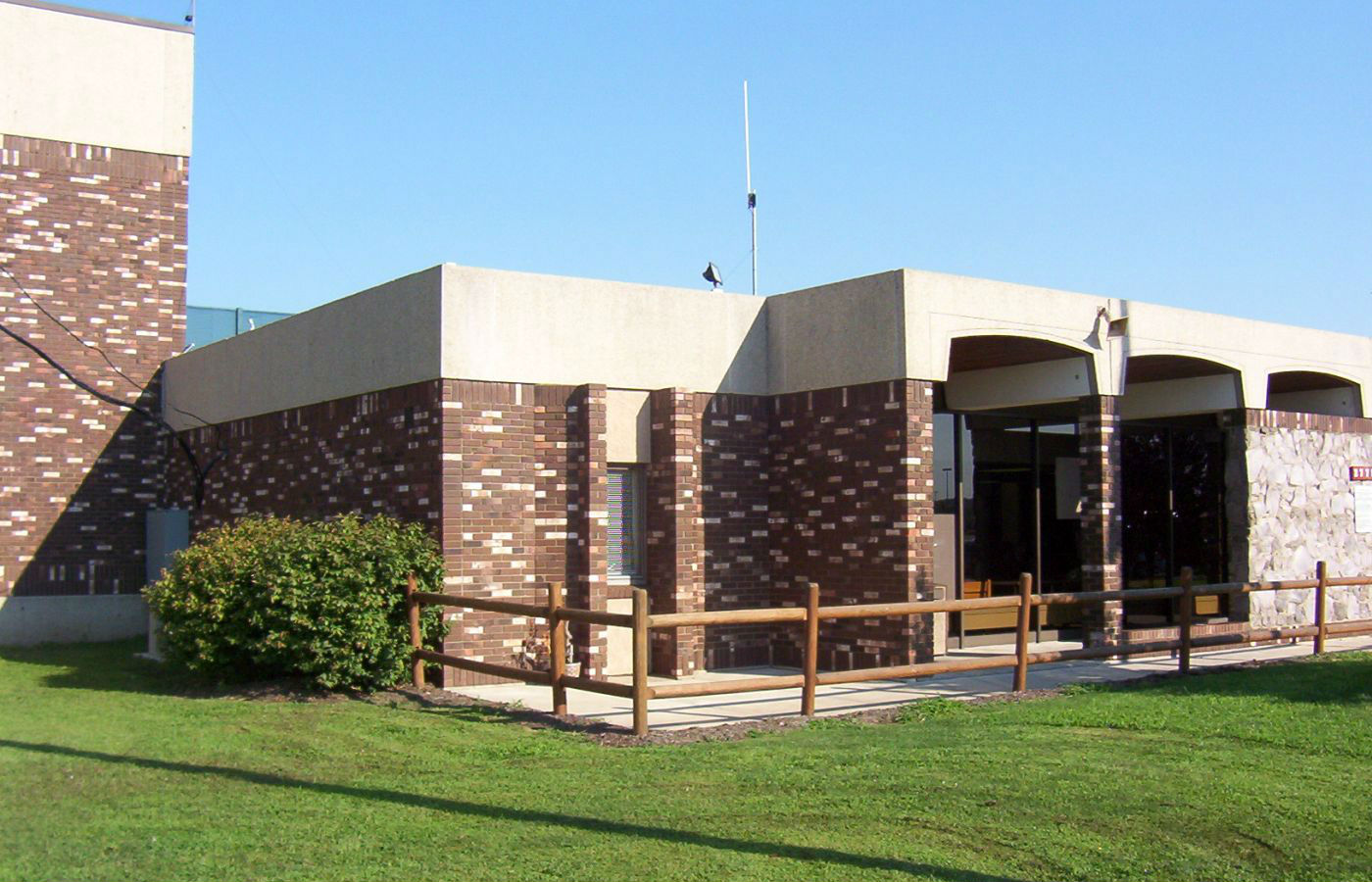Ohio Department of Youth Services
Indian River Juvenile Correctional Facility Renovations
Category
CorrectionalAbout This Project
Initially, Schorr Architects, Inc. prepared a program of requirements and assessed the existing correctional facility. Once the project was defined, a new educational building was constructed. Spaces include general classrooms; science classrooms; art classroom; media center; vocational labs for auto body, carpentry, welding and personal development; and offices. This building is an accredited high school that is utilized by youth between the ages of 12 and 18.
The second phase of this three-phased project involved addition and renovations throughout the facility. The addition consisted of 10,371 SF for an additional day room space and mechanical space. Renovations included the living units, which included (184) sleeping rooms, new floor finishes, painting, toilet/shower room upgrades, new lighting and HVAC upgrades. The Institution remained in operation during this multi-phased project.
The third and final phase concluded the completion of the existing structure. This project reconfigured space for administrative offices, operations, intake and medical/dental spaces. The finishes and mechanical/electric systems were also upgraded at the visitor/staff processing, control center, dietary, laundry and warehousing areas. The facility remained in operation during this three-phased project. This was one of the pilot projects utilizing OAKS CI.





