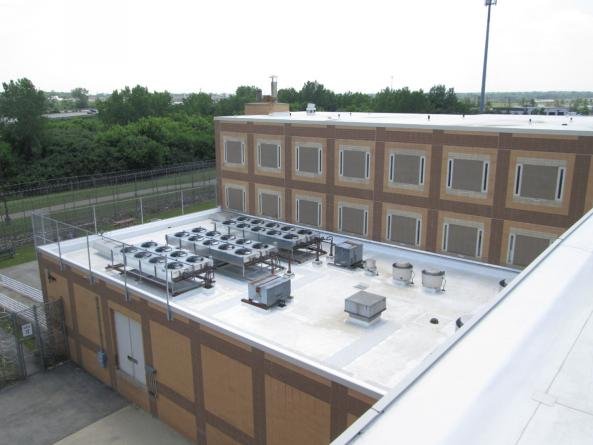Franklin Medical Center Roof Replacement
Ohio Department of Rehabilitation and Correction (ODRC)
The project involved the roof replacement at Buildings A, B, C, D, and E. Ballasted single-ply and tapered insulation were removed down tot he deck and a (25) year warranty adhered fleeced back T.P.O. roof system and tapered insulation were installed. Perimeter fencing that was on the roof of Building A was moved so it is attached to the face of the buildling. Buildings remained in operation during construction. The following additional items were included:
New metal fascia provided.
New lightning protection system was provided.
Roof drains were snaked 60’.
At some locations at masonry walls, brick was removed, new thru-wall flashing was installed, and new brick installed.
New reglet and metal counterflashings were provided to terminate membrane



